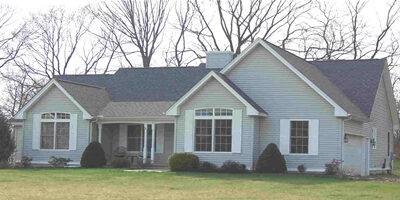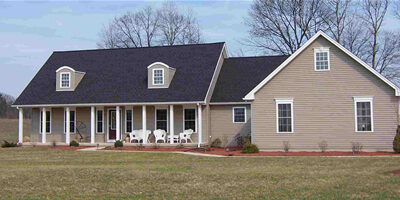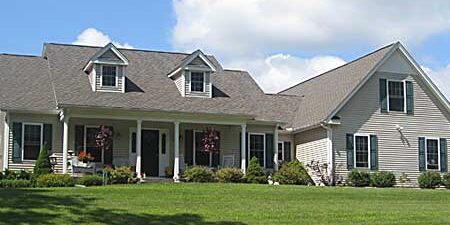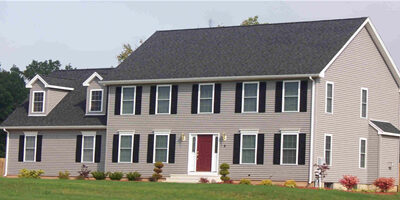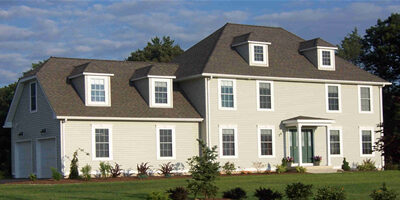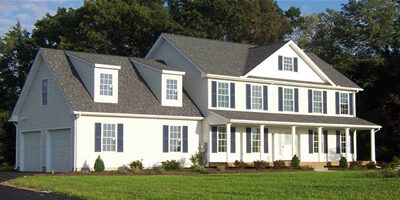Our Homes and Building Process
Completed Communities
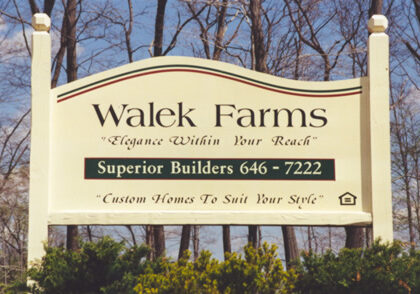
Walek Farms
In collaboration with 3 other builders; our contribution included finishing the community with 15 of our semi-custom homes.
Directions: I 384 to ex. 2. Take a right off of the exit. First left past Keeney Street School is the Walek Farms Drive.
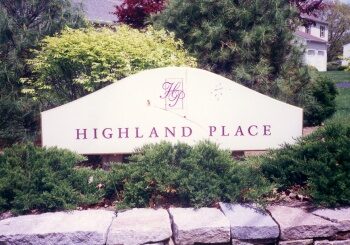
Frechette Circle
An 8-lot cul-de-sac with views of the Hartford Skyline.
Directions: I 384 to ex. 2. Take a right off of the exit. Take the second left after Keeney Street School. The first left off of that is Frechette Circle.
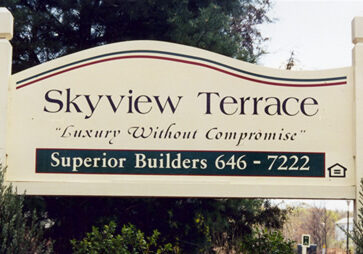
SkyView Terrace
An 11-lot cul-de-sac attached to the Walek Farms community.
Directions: I 384 to ex. 2. Take a right off of the exit. First left past Keeney Street School is Walek Farms Drive. Take this left. The first right is Skyview Terrace.
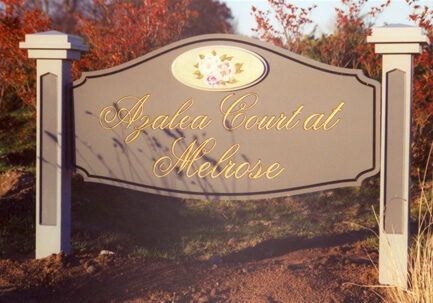
Azalea Court
A 9-lot cul-de -ac nestled in a pastoral setting ~ surrounded by rolling farmland.
Directions: I 91 N to ex. 45 (Rt. 140 E). Take a right onto Rt. 140 E and follow for 5 miles. At the light, take a right and follow Rt. 140 E. The second left onto Kreyssig Road. The first right onto Azalea Court.
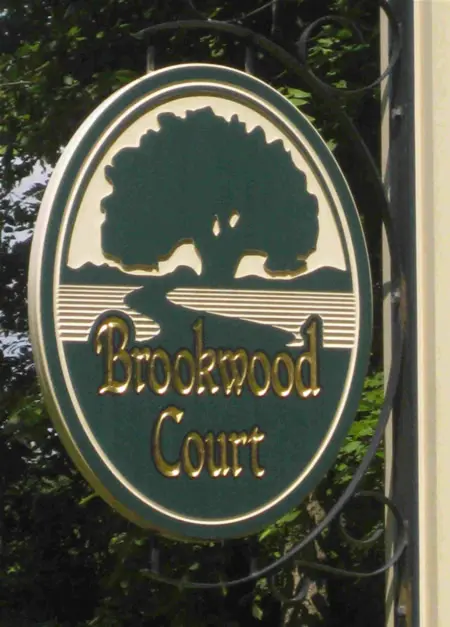
Brookwood Court
An exclusive 8-lot cul-de-sac abutting 250 acres of protected farmland.
Directions: I 91 N to ex. 45 (Rt. 140 E). Take a right onto Rt. 140 E and follow for 5 miles. At the light, take a right and follow Rt. 140 E. Take the first right onto East Road. Then take the first right onto Brook Wood Court.
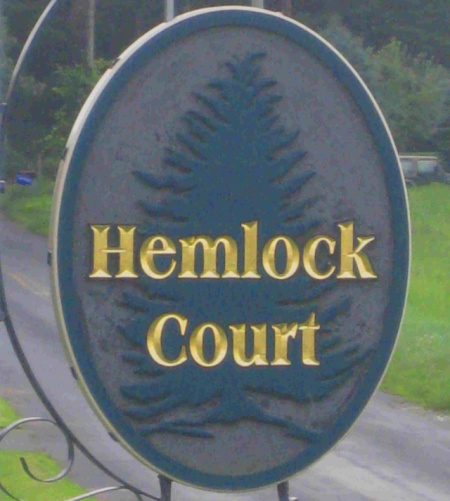
Hemlock Court
A 13-lot neighborhood with picturesque sunsets.
Directions: I 91 N to ex. 45 (Rt. 140 E). Take a right onto Rt. 140 E and follow for 5 miles. At the light, take a right and follow Rt. 140 E. Take the first right onto East Road. Then take the second left into Hemlock Court.
Completed Communities

Walek Farms
In collaboration with 3 other builders; our contribution included finishing the community with 15 of our semi-custom homes.
Directions: I 384 to ex. 2. Take a right off of the exit. First left past Keeney Street School is the Walek Farms Drive.

Frechette Circle
An 8-lot cul-de-sac with views of the Hartford Skyline.
Directions: I 384 to ex. 2. Take a right off of the exit. Take the second left after Keeney Street School. The first left off of that is Frechette Circle.

SkyView Terrace
An 11-lot cul-de-sac attached to the Walek Farms community.
Directions: I 384 to ex. 2. Take a right off of the exit. First left past Keeney Street School is Walek Farms Drive. Take this left. The first right is Skyview Terrace.

Azalea Court
A 9-lot cul-de -ac nestled in a pastoral setting ~ surrounded by rolling farmland.
Directions: I 91 N to ex. 45 (Rt. 140 E). Take a right onto Rt. 140 E and follow for 5 miles. At the light, take a right and follow Rt. 140 E. The second left onto Kreyssig Road. The first right onto Azalea Court.

Brookwood Court
An exclusive 8-lot cul-de-sac abutting 250 acres of protected farmland.
Directions: I 91 N to ex. 45 (Rt. 140 E). Take a right onto Rt. 140 E and follow for 5 miles. At the light, take a right and follow Rt. 140 E. Take the first right onto East Road. Then take the first right onto Brook Wood Court.

Hemlock Court
A 13-lot neighborhood with picturesque sunsets.
Directions: I 91 N to ex. 45 (Rt. 140 E). Take a right onto Rt. 140 E and follow for 5 miles. At the light, take a right and follow Rt. 140 E. Take the first right onto East Road. Then take the second left into Hemlock Court.
First Floor Master
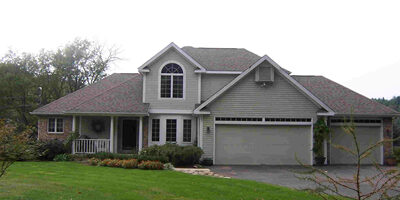
The Shannon
1951 SF 4 bdrm, 2.5 bath home
**Woman Centric Certified**
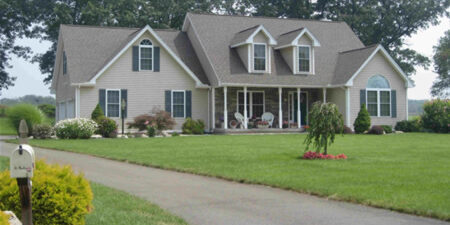
The Birch
2430 SF 4 bdrm, 2.5 bath home
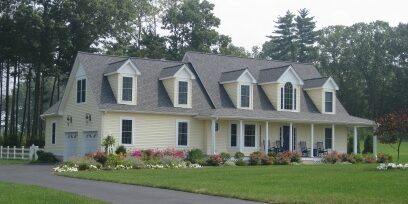
The Carrington
2103 SF 3 bdrm, 2.5 bath home w/ 2nd story family room
**Woman Centric Certified**
The Carrington 2
Alternative elevation for the Carrington.
**Woman Centric Certified**
The Tullamore
2698 SF. 5 bdrm 2.5 bath home
The Paterson
2600 SF 3 bdrm and bonus, 2.5 bath
** Woman Centric Certified**
The Paterson 2
2600 SF 3 bdrm and bonus, 2.5 bath
** Woman Centric Certified**
First Floor Master

The Shannon
1951 SF 4 bdrm, 2.5 bath home
**Woman Centric Certified**

The Birch
2430 SF 4 bdrm, 2.5 bath home

The Carrington
2103 SF 3 bdrm, 2.5 bath home w/ 2nd story family room
**Woman Centric Certified**
The Carrington 2
Alternative elevation for the Carrington.
**Woman Centric Certified**
The Tullamore
2698 SF. 5 bdrm 2.5 bath home
The Paterson
2600 SF 3 bdrm and bonus, 2.5 bath
** Woman Centric Certified**
The Paterson 2
2600 SF 3 bdrm and bonus, 2.5 bath
** Woman Centric Certified**
The Building Process
When it comes to designing your quality custom-built home, it's important to have the right people working with you. Even with a solid idea for your home's design in mind, there are still many details incorporated in both the exterior and interior of your home plan.
We are local professionals looking forward to building your new home. Our number one focus is working to help you make the right decisions at every step of the building process. By using only the best licensed contractors, we promise you'll never have to worry about all of the finishing touches that make your new home perfect.
Education
At Superior Builder, we place emphasis on you. By first listening to your thoughts, concerns, needs, and ideas and then sharing our expertise with you, we'll help you to discover the details of your dream home. From the exterior roofing and trim to the type of fixtures and shade of paint you've envisioned. We emphasize a pre-planning approach to home design. Our goal is to build you a home that will last a lifetime. We can offer you many custom design features and options you won't find when working with larger builders and stock plans. We also are Connecticut's exclusive Woman Centric Builder, which means that we design our homes from a woman's perspective. Classifying specific areas for de-stressing, entertaining, storage, and flexibility maximizes the usability of your floor plan and assures that your home will grow as you do.
